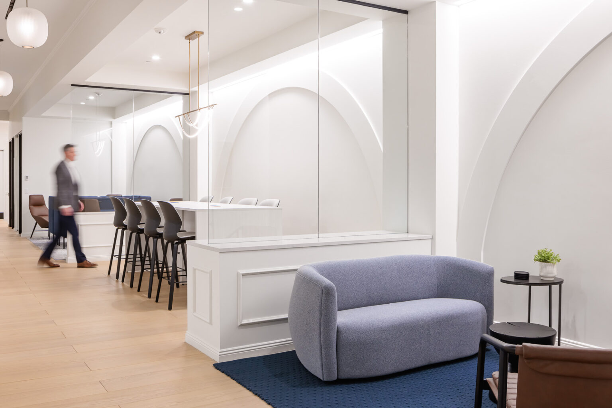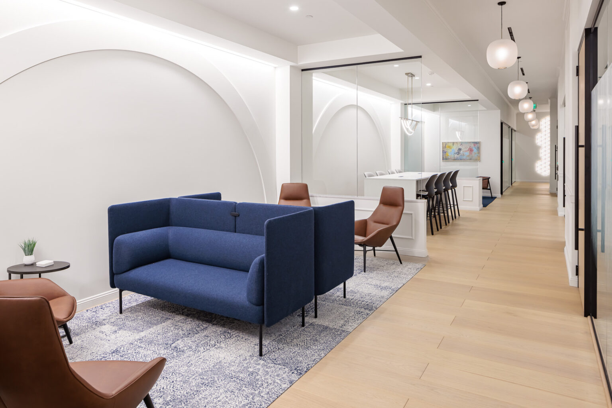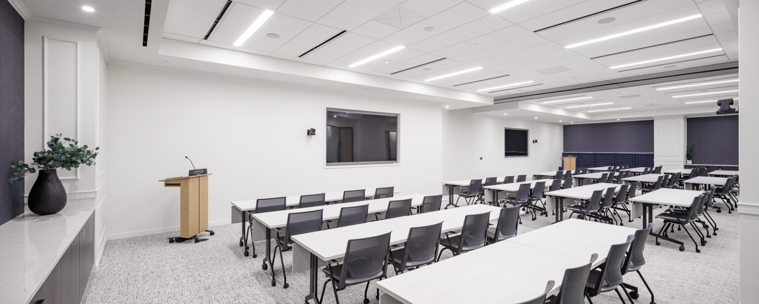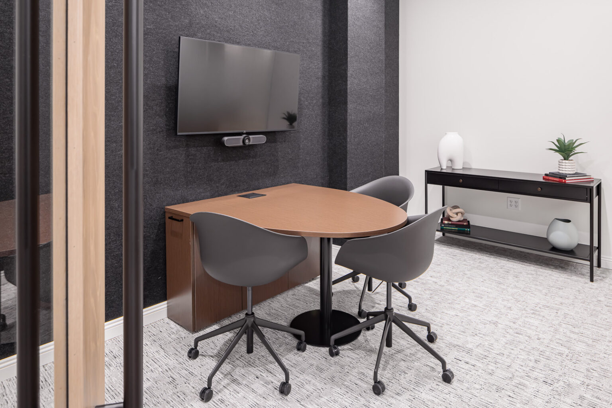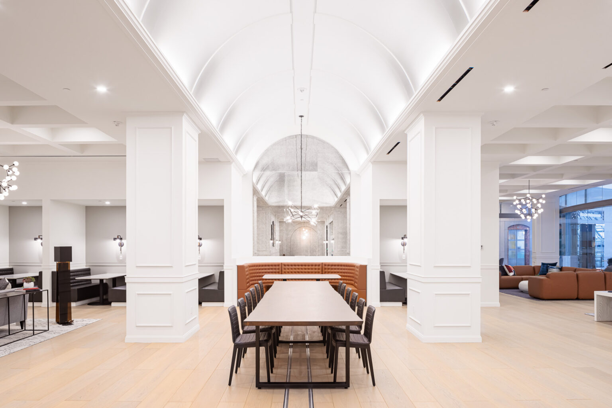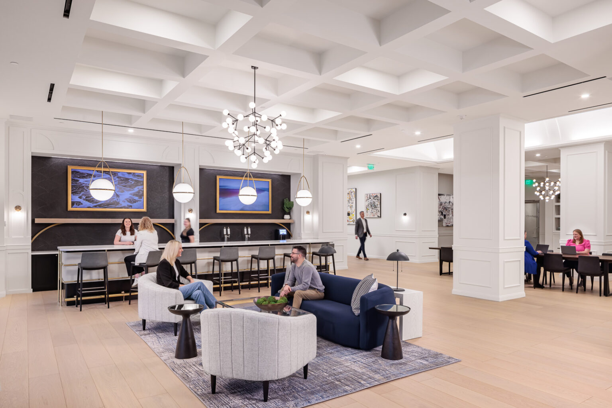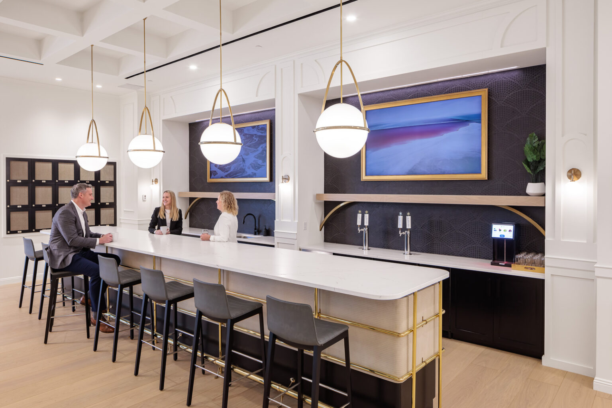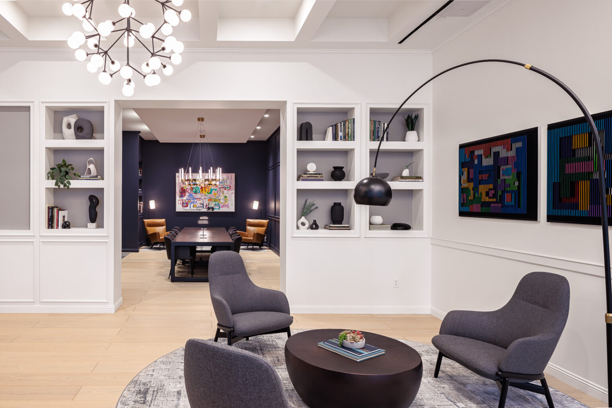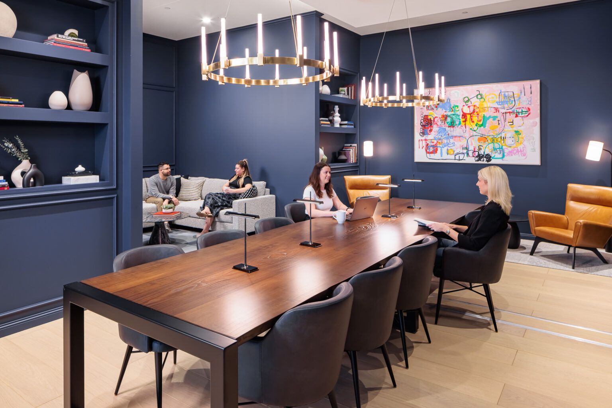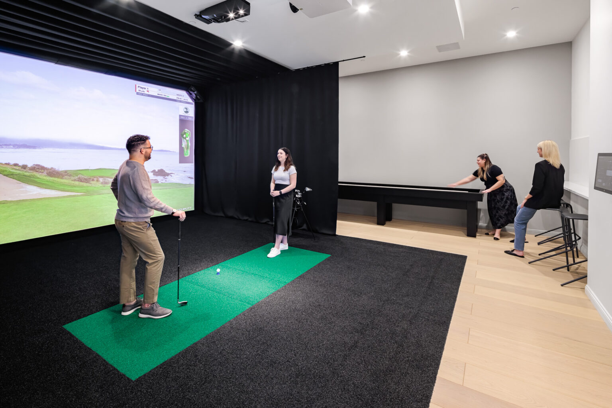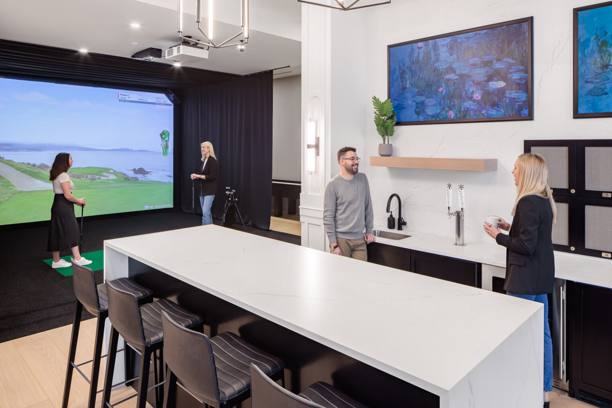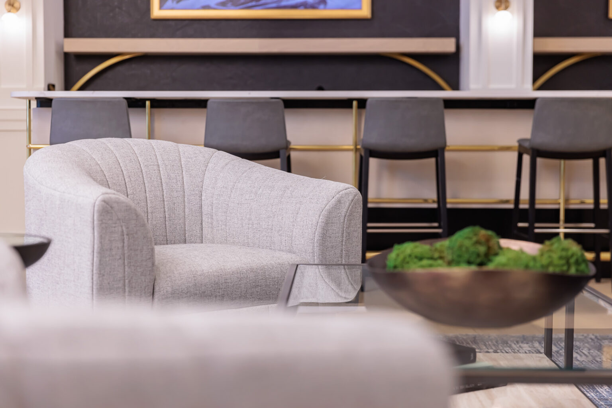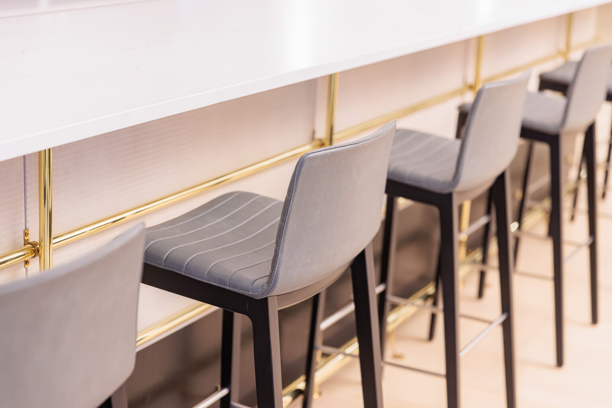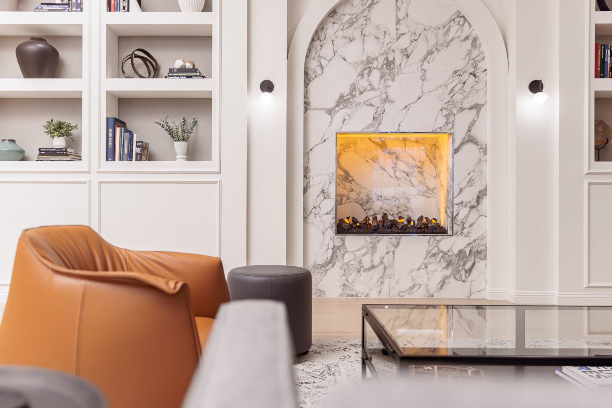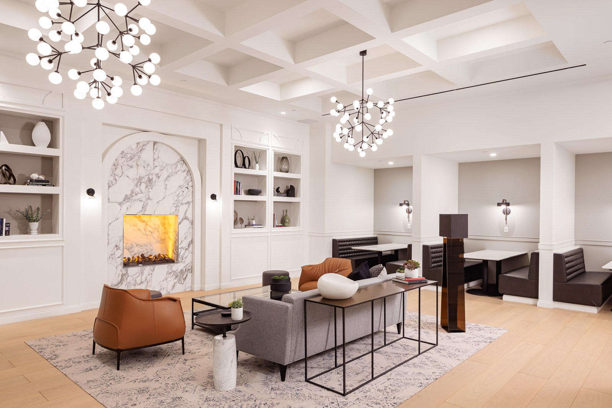Fluid’s social spaces team provided furniture solutions for Capella Tower’s 36,000 sqft second floor amenity space designed by ESG. Having already completed many projects in Capella Tower, including the first-floor lobby, roof deck, and various client offices, Fluid was able to leverage our familiarity with the building for a seamless delivery. The project scope included various conference, training and phone rooms, offices, a bar, lounge spaces, and accessories to bring the space to life.
Design Firm ESG Architecture & Design
Photographer Brandon Stengel
