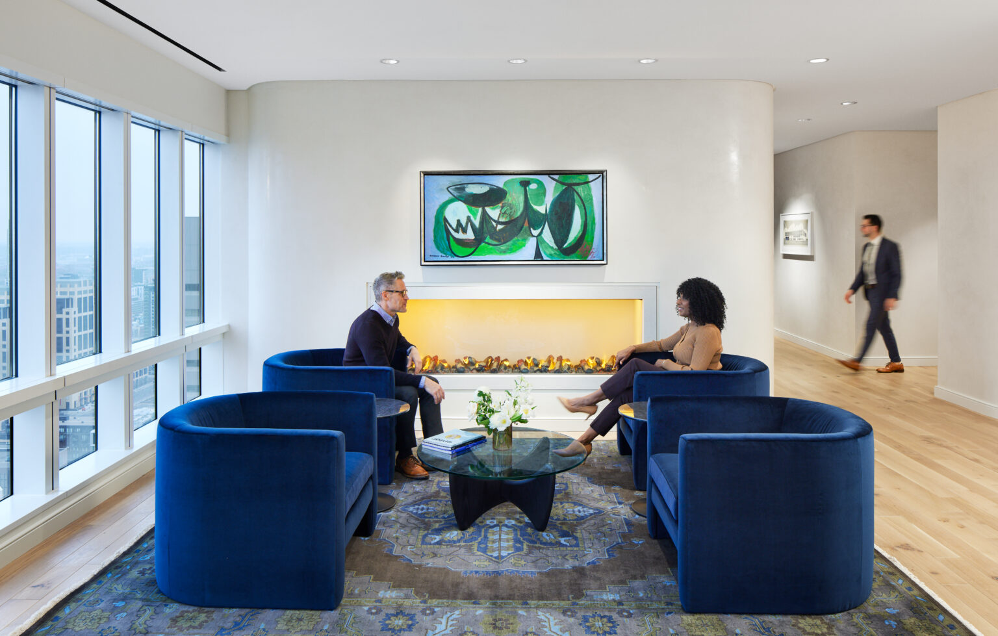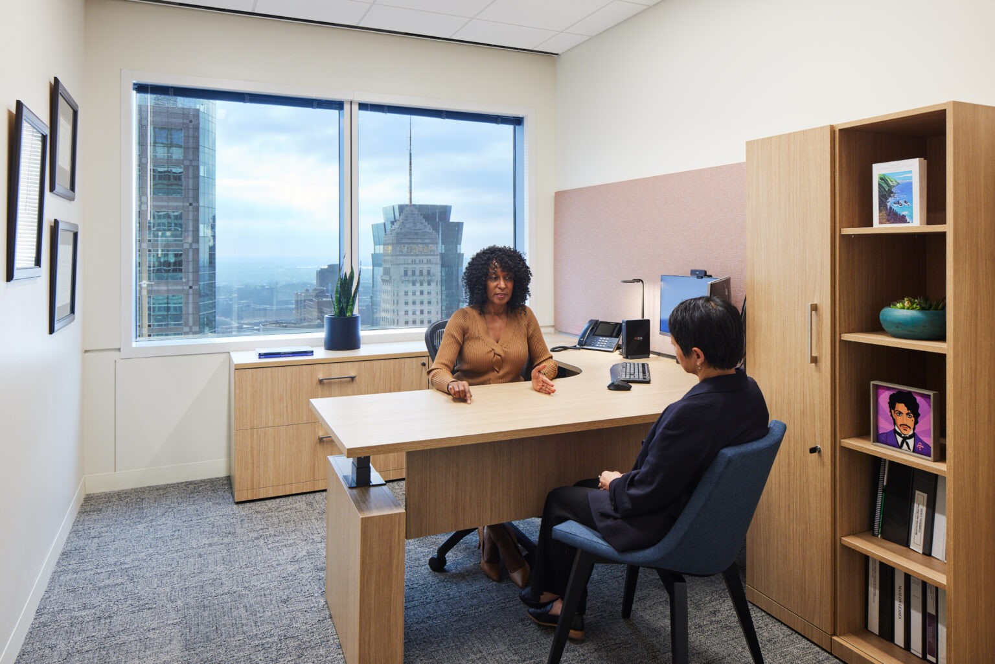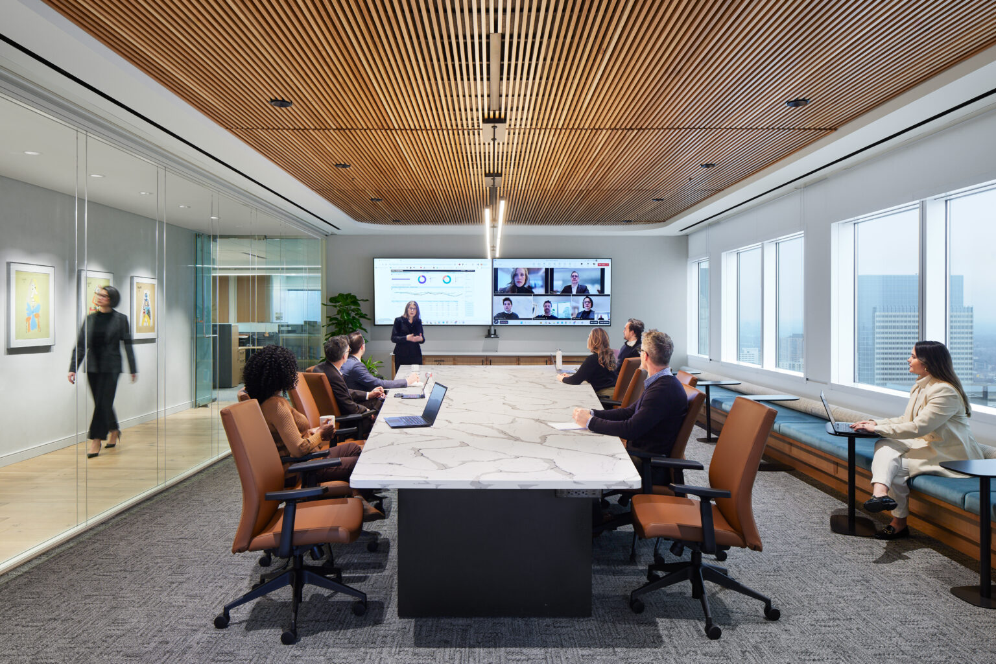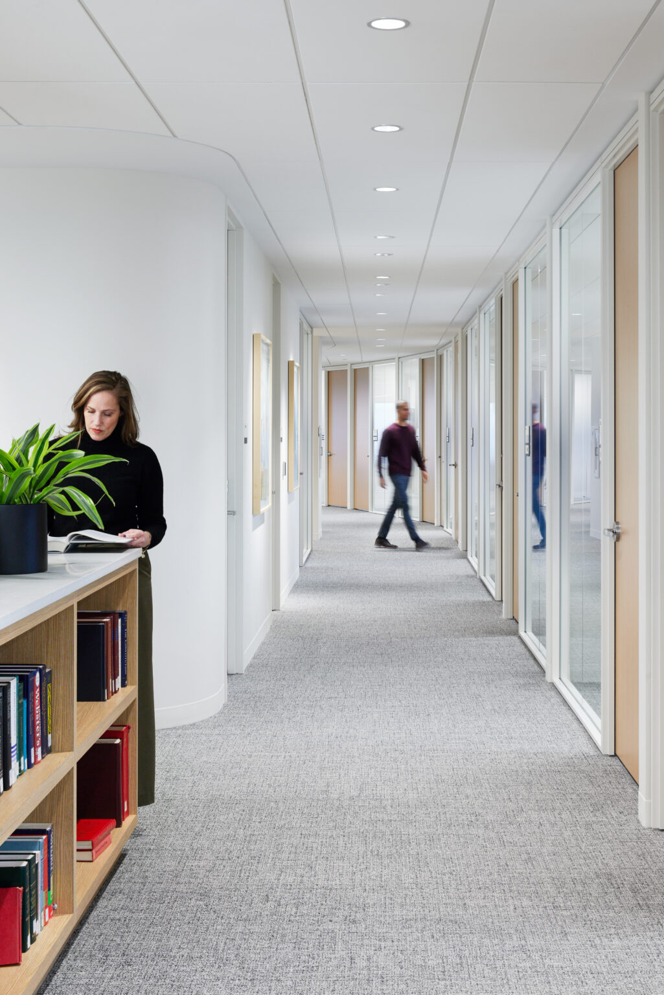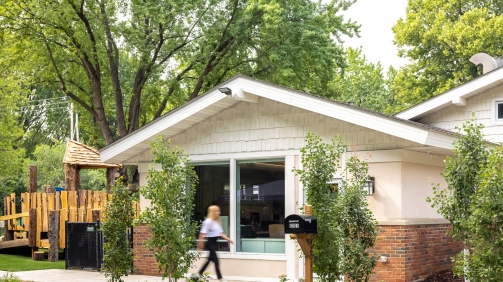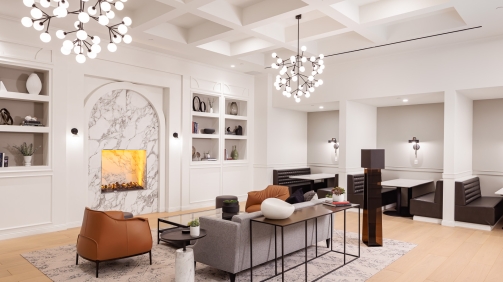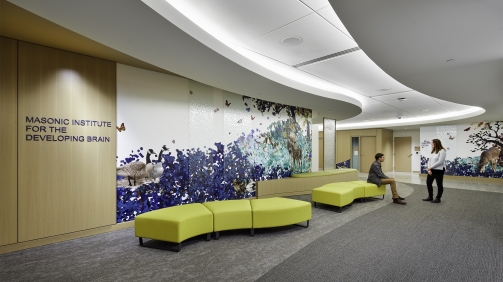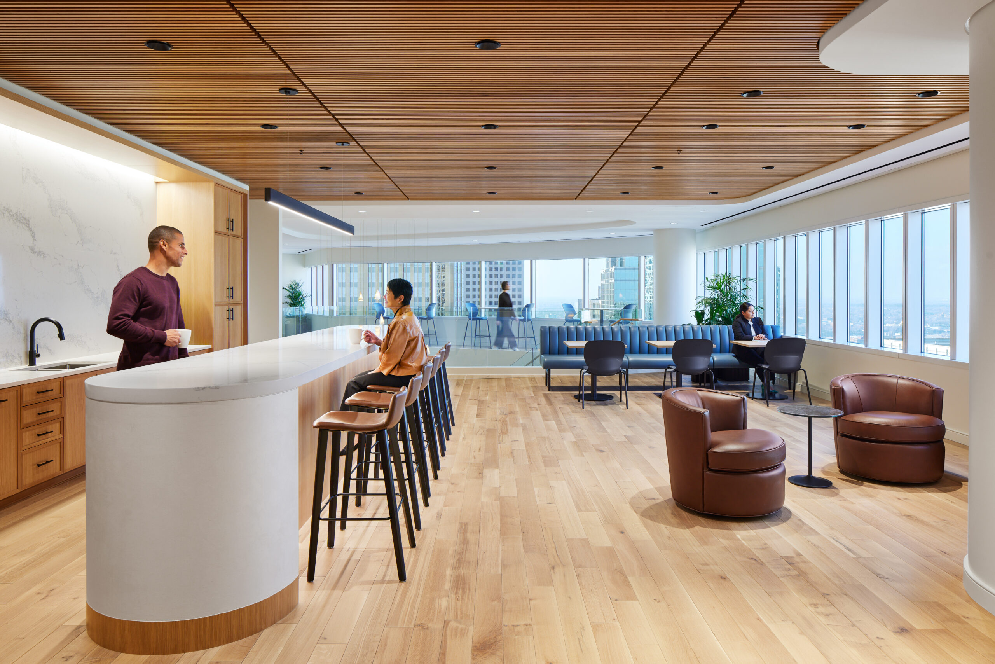
Fluid provided furniture solutions for Maslon’s 2-floor suite in downtown Minneapolis. Having provided good/better/best budget pricing in preliminary stages, the Fluid team was able to blend the better and best options for a space that met the desired aesthetics and functionality while staying within budget. The design by Perkins + Will includes natural elements such as curved lines, biophilia and light-colored finishes in support of Maslon’s WELL certification, as well as ample storage and work surfaces for offices and workstations. Fluid also provided demountable wall fronts, working closely with Greiner Construction to ensure architectural solutions that met acoustic requirements. The walls for this project were Haworth Enclose Frameless Glass products with acoustical glass and seals for a high-level performance that ensures client privacy. The project scope included demountable walls, workstations, offices, conference rooms, café, phone rooms and ancillary furniture.
Design Firm Perkins&Will Photographer Corey Gaffer
Design Firm Perkins&Will Photographer Corey Gaffer
Share
- Categories
- Professional Services
- Client
- Maslon LLC
